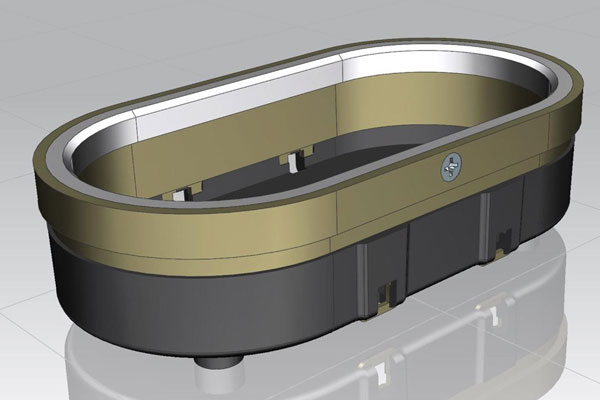CATIA
CATIA is a powerful 3D designing software developed by Dassault Systems back in 1977. It is also called as Project Lifecycle Management software. CATIA can be used at different stages of the design – Visualize, Draw, Test and Modify. This software not only does the 3D modelling part by part but also assembles the parts within same software. We can present the part module designs in a Template to use as shop drawings. CATIA is extremely useful for sheet Metal design because of the availability of simplified tools.
CATIA stands for “Computer Aided Three Dimensional Interactive Application”. CATIA is applied in different designing modules such as Part Design, Generative Shape Design, Assembly, and Kinematic Simulation.

CATIA Training in Hyderabad
Dhyan Academy is the Best Catia Training Institute in Hyderabad. we offer an online CATIA training course.
Dhyan Academy is established to bridge the INDUSTRY gap. It is a Training Centre designed exclusively for Architects, Civil & Mechanical Engineers. We offer Both Online & Classroom Training for AutoCAD, BIM Revit, 3D’s Max, SketchUp, Catia, Creo, SolidWorks, Ansys, Navisworks Courses. Enroll Now for Free Demo Class.
Quick Enquiry
ENROLL NOW and take your batch slot by filling the form below
[ninja_form id=1]
CATIA has integrated modules for
Advantages of CATIA
Applications in Industry Verticals:
Recent Placements of our Students
Dhyan Academy is ONLINE now

What we offer?
Our Online Program:
This way, we can assess you every single day and guide you as per the Performance Level.
Why Join Us?
To Know more like Fee & Course Details, Contact us without any second thought.
Our Students Testimonials
Dhyan Academy is an excellent coaching center for any course. Teachers are very cooperative and clarify every doubts we have. Fee structure is also very reasonable compared to other centers. The environment is very good for learning.
Dhyan Academy is such a good and learning free environment coaching institute with well trained faculty. No cheating of students is encouraged. Highly safe and secured institute in these times. Never believe in fake rumors. Go and visit the office, talk to manager then it feels right even for you. Fee structure is convenient and can get few courses with in limit. A student who is willing to learn limited courses with limited fee structure can bravely visit Dhyan Academy.
I am Suman. I have learned Catia in Dhyan Academy. the training method and explanation is extraordinary. there is huge difference compared with other institutes. I suggest Dhyan Academy for all
I am Sridhar Raj, I have joined in this institute for learning CATIA. I learned good knowledge in CATIA field I thought this would be the best institute to learn the new technical skills. Thanks to Dhyan Academy
I joined for Catia, trainer Venkateswarlu sir got good knowledge about the modeling and analysis softwares and the management team also very helpful in finding jobs for the candidate. For civil engineering students they got jobs in Revit and in interior design. Overall learning experience was good.
I am from RGM College of engineering and technology Nandyal .Teaching was good we had a class on CATIA by Venkateshwarlu








