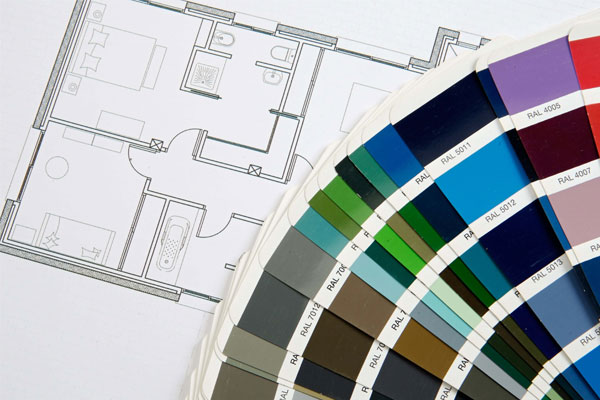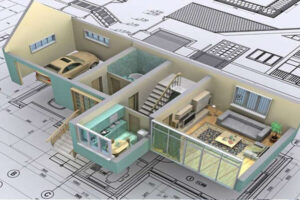Best AutoCAD Course in Hyderabad
We offer the AutoCAD Course in Hyderabad with complete practical examples and a job oriented approach. If you are a civil/mechanical engineer, then you might know the importance of AutoCAD. AutoCAD helps civil/mechanical engineers Plan, Design, and Construct Structures.
Thanks to Autodesk for offering such a brilliant software, AutoCAD that helps engineers, architects, drafters, and other professionals in developing 2D Drafting and Drawings. With artistic imagination and inventive ideas, developing realistic presentations is possible with AutoCAD with 100% Precision.

Special Weekend Classes Available for Working Professionals
What is AutoCAD?
AutoCAD is 2-D Computer-Aided Drafting and Designing software developed by AUTODESK. It is used in Industries such as Architecture, Construction, and Manufacturing to assist in the preparation of blueprint layouts and other engineering services, especially Design and Draft Plan, Elevation & Sectional Details. One who uses AutoCAD is often referred to as Drafters.
AutoCAD is a time saver for most engineers and designers for the various tools and features it has. The software plays a significant role in all fields, and hence AutoCAD experts are in high demand across the globe.
Advantages of AutoCAD
Quick Enquiry
ENROLL NOW and take your batch slot by filling the form below
Why Learn AutoCAD?
AutoCAD is widely used software across the globe, and hence, updating knowledge with AutoCAD course help students and job-seeking professionals score better jobs.
AutoCAD has many features that are applied over several projects in all domains. Many designers use AutoCAD software in Engineering, Architecture, Designing, etc., to develop visuals for work. Hence enrolling for an AutoCAD course in Hyderabad will help you master the AutoCAD software and secure a job in this industry.
AutoCAD course for Civil Engineering

Civil engineers have their entire career developing structures and buildings. As AutoCAD is the basic software required for design & analysis. In such cases, the civil engineers need to design and access the building’s strength with AutoCAD. Moreover, for better document construction, Civil engineers use AutoCAD for the base map. AutoCAD plays a crucial role in civil engineers’ careers as they need to design, develop, supervise, test, and maintain vast construction projects and systems. Their projects include making House Plans, Elevations, also Constructing Dams, Roads, Airports, Buildings, Tunnels, Bridges, Sewage Treatment, and water treatment systems.
Civil engineers develop precise and enhanced quality plans with the software, every individual in the project understands the plan better, and thus delivering efficient output is possible.
By registering for an AutoCAD course, civil engineers will learn 2D Drafting, Plot Settings, Layouts, Block Editors, Template Presentation, Scaling Images and more. Based on the course level, the syllabus varies.
AutoCAD course for Mechanical Engineering

Mechanical engineering is an evergreen and demanded domain with vast job opportunities for AutoCAD experts. Mechanical engineers’ leading job role is planning and designing mechanical parts such as motor components, engines, devices like robots, etc. Developing spot flow for projects and preliminary designs is effective with AutoCAD. Henceforth, updating the skills of AutoCAD is beneficial for graduates.
Mechanical engineers analyse their drawings after sketching. Hence AutoCAD helps in design production. With AutoCAD, mechanical engineers develop effective 3D designs and view the project’s blueprint virtually. Any corrections and redesigning are accomplished with simplified redesigns. With AutoCAD, inconsistencies and errors are fixed instantly. Dhyan Academy’s AutoCAD course in Hyderabad is a stepping stone for mechanical graduates to shine in the design profession.
Online AutoCAD Course
Whether you’re an Expert, Professional, Graduate, or Job Seeker, nurturing AutoCAD skills adds a score to your profile. With online classes gaining ground these days, learning AutoCAD online supports college students and professionals to pursue the course in their comfortable timings.
Graduates can opt for beginner, intermediate and advanced AutoCAD courses online. Professionals and tutors are available all the time to clarify doubts and solve the queries of students. By learning AutoCAD online, candidates gain immense knowledge about using AutoCAD for industry needs.
The best feature of learning AutoCAD online is the flexible class timings for working professionals and college students. In that manner, Dhyan Academy’s AutoCAD course in Hyderabad is available online. The academy offers hassle-free classes for all AutoCAD enthusiasts. We do not face network issues and hence attending the classes online is disturbance-free.

Benefits of our Online Course:
Why Join our AutoCAD Course?
Dhyan Academy is a leader in training AutoCAD for students. We have years of experience in the field and possess experienced faculty as teachers straight from the industry. Our trainers bridge the knowledge gap that job seekers have with the industry. We offer the best AutoCAD course in Hyderabad, both offline and online.
Our training is Industry-Oriented, students learn the happenings in the industry and work on live projects too. We train candidates in practicing real-time drawings and proceed as per industry standards. Students passing out of Dhyan academy shine out and get recruited in industries instantly. This is due to the regular assessment and clarification of doubts each day to ensure they are clear in AutoCAD lessons.
Engineering students, Civil Diplomas, and Job Seekers looking to get into the Civil or Mechanical industry can seek the assistance of Dhyan academy for excellent AutoCAD coaching. We also provide diploma courses in 3D modelling and Interior Designing. Weekend Tests, Live Projects, and Internships are great opportunities for students to learn and experiment with industry work.
Dhyan Academy’s AutoCAD course in Hyderabad breaks barriers and helps graduates outshine in their careers. We train, assess & guide you to make you become a Professional Expert through our 4 Hours of Training Pattern from Monday to Friday & Weekly Test on Saturday as explained below.
Recent Placements of our Students
AutoCAD FAQs
1. Which is the best Academy to learn AutoCAD courses online?
Dhyan academy is the best institute with splendid training for online AutoCAD courses.
2. What are the uses of Autocad?
Professionals can use Autocad to visualize the imaginary view of the product on a computer system. Before the product is finished for design in Autocad, the drafter can make revisions. It also allows the designer to implement their various ideas and represent them to the suppliers or clients.
3. What are the industries that utilize AutoCAD the most?
Autocad is more prevalent among architects, engineers and builders for developing their building layouts.
4. What abilities are required to utilise this software package?
Several skills are required, but in particular visual attention to addressing, in detail, the information provided by the client and the translation of the same into product designs is essential. It's crucial to manage the drawing programme and the many tools.
5. Who can join the AutoCAD course?
Civil, Mechanical Diploma, Engineering Students, Graduates, and Aspirants desiring to step into AutoCAD-related job roles can learn the course.
6. How many students appear per batch?
Only five students appear per batch, and hence complete concentration and learning are focused.
7. Can we request the same class again?
Students are given a recording of the session. Hence they can listen to the classes again and again and clarify doubts, if any.
8. Are internships available?
Yes, the students are provided with an internship of three months with industry-oriented projects.
Our Students Testimonials
As a civil engineering student, I had no idea of the main essence of the branch, and I was feeling too low about my knowledge regarding the subjects learned in my B.E. During the search for some required technical courses after graduation, I found Dhyan Academy in the first search in Google. When searching for the Best institute for AutoCAD course in Hyderabad, My experience during the demo class made me realize that its never too late to learn, so I immediately joined the courses. The faculty is experienced with all the practical-oriented concepts and updated with the new technologies. So I suggest all the freshers join Dhyan Academy Instituted. A top-notch tutoring facility for improving topic ideas.
Dhyan Academy is one of the best institutes to learn AutoCAD course in Hyderabad to carry out civil-related courses. I had the great pleasure of pursuing the course At Dhyan Academy. The institute is also equipped with many systems to practice the exercises. The best part about this institute is you leave the class with complete assurance as you will get an outstanding & experienced faculty who are always ready to clear your doubts and questions. I want all the viewers to undergo the civil-related courses from this institute only and not from any other institute as it is worth the money you are spending, unlike the other institutes that don't have a good faculty and are only interested in finishing the course as soon as possible without clearing any students queries.
One of the finest training center in Hyderabad. I took a Revit (Architecture & Structure) & AutoCAD. I was so thankful to miss Neetu Rani who taught me the course was ultimate, she not only teaches and gives a daily exercise assignments to make you confident in each level of session's. She even make you to prepare live projects by yourself. I strongly believed and suggest to all to join the Dhyan academy.
I attended for AutoCAD course.I am very much happy with the content of the course provided by the institute Dhyan academy.Madam supported me even in lab training.I thank to Neethu mam&staff from the bottom of my heart.
I have Completed AutoCAD course from this institution and I am glad that I have chosen Dhyan Academy for This Course! The faculty "Venkateswarlu sir” has trained us very well and helps us In clearing all the doubts !! The Classroom environment was so pleasant!! I highly recommend to join Dhyan Academy for the ones who are looking to gain Good knowledge On AutoCAD and other Mechanical engineering softwares !!
I completed AutoCAD from this Institute with online classes. Neetu mam is a very helpful teacher and here all staff very helpful also for a student. When I have visited in this Institute then I feel that here good environment for study. According to my experience Dhyan academy is the best Institute for a student.
Thank you for dhyan academy .
I have completed AutoCAD course. The course was very comprehensive and easy to understand. The instructors made sure that they are giving the information in a way that won't make me confused. Thank you so much for this great course!
I had complete AUTO CAD course in *dhyanacademy* . Teaching was so good .caring is too good.thanks neethu madam.and tq dhyan academy.I suggest to join dhyan academy to every one .
They are coming to RGMCET for the industrial training programme on AUTOCAD and REVETTE architecture softwares ,they have explained detailed about the autocad in a very easy way to draw the drawings in a autocad software,and they are also conducted day to day tests in after completion sessions. i really satisfied and learn so much from these training








