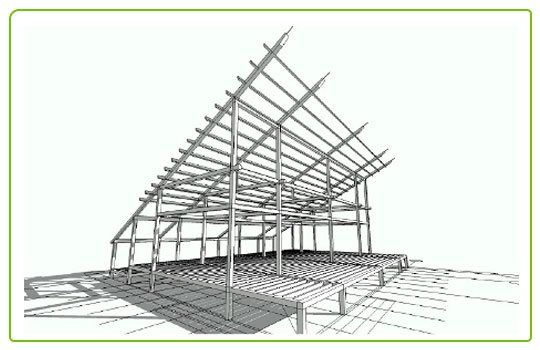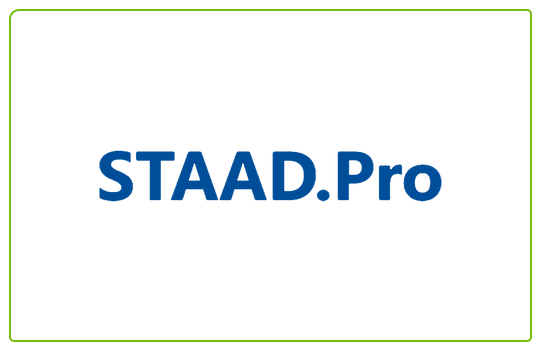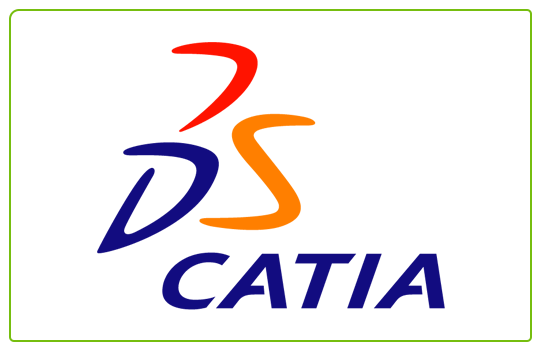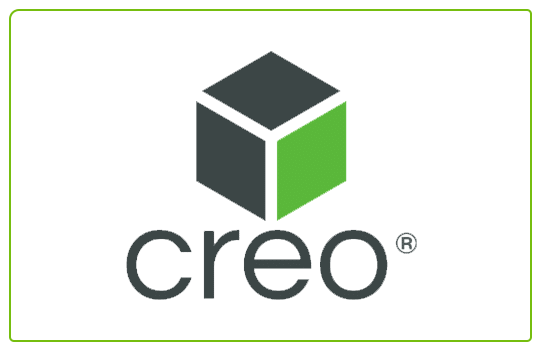
AutoCAD, 3ds Max & SketchUp Training for Interior Designers in Hyderabad
Master Interior Design with Industry-Leading Software
AutoCAD, 3ds Max, and SketchUp are essential tools for interior designers, allowing them to create detailed 2D floor plans, 3D visualizations, and high-quality renders. At Dhyan Academy, we offer comprehensive training programs tailored for interior designers, architects, and 3D visualization professionals.
Our expert-led training focuses on real-world applications, ensuring you gain technical precision, creative expertise, and hands-on experience to design professional interior spaces with ease.
Courses
Interior Designing Course
Dhyan Academy is the Best Interior Design Training Institute in Hyderabad. Students who can’t afford to spend more than a year learning design skills will find it budget-friendly.
Structure Design & Analysis Course
Dhyan Academy is launching New Course for Freshers to Provide Industry Oriented Training to Architecture & Civil students.

AutoCAD Course
AutoCAD is 2-D Computer-Aided Drafting and Designing software developed by AUTODESK. It is one of the most popular CAD software in the market, and it has been used by a wide range of industries and professionals.
3ds Max Course
3ds Max is a 3D modeling and animation software that is used by architects, game developers, graphic designers, and animators. The software can be used to create anything from architectural designs to industrial equipment and much more.
SKETCH UP Course
SketchUp is a free 3D modeling software that is typically used to create architectural models and prototypes. It can also be used for making furniture, terrain, and other objects that are not architectural in nature.
STAAD PRO Course
Staad Pro is a 3D structural analysis software that is used by engineers and designers to analyze the design and performance of buildings, bridges, and other structures.
BIM REVIT Course
BIM stands for “Building Information Modelling”. BIM REVIT is a 3D modeling software that is used in the design, architecture, and construction industry. The software is designed to create 3D models of buildings and other structures.
CATIA Course
CATIA is a 3D computer-aided design (CAD) software that’s been used by engineers and designers for decades. CATIA is used for modeling, visualization, design, documentation, and data management of both products and processes.
CREO Course
Pro-E is 3D Modelling software now called Creo Parametric developed by Parametric Technology Corporation. CREO has Parametric, Feature-Based, and Associative Solid Modelling Capabilities.
Why Choose Our Training?
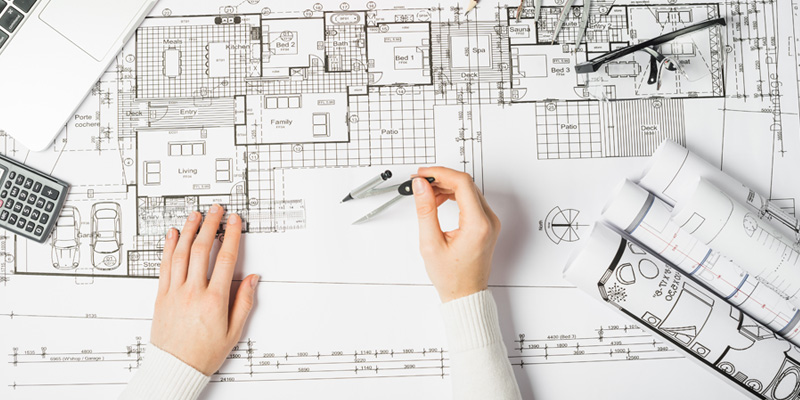
Course Overview
AutoCAD, 3ds Max & SketchUp for Interior Designers
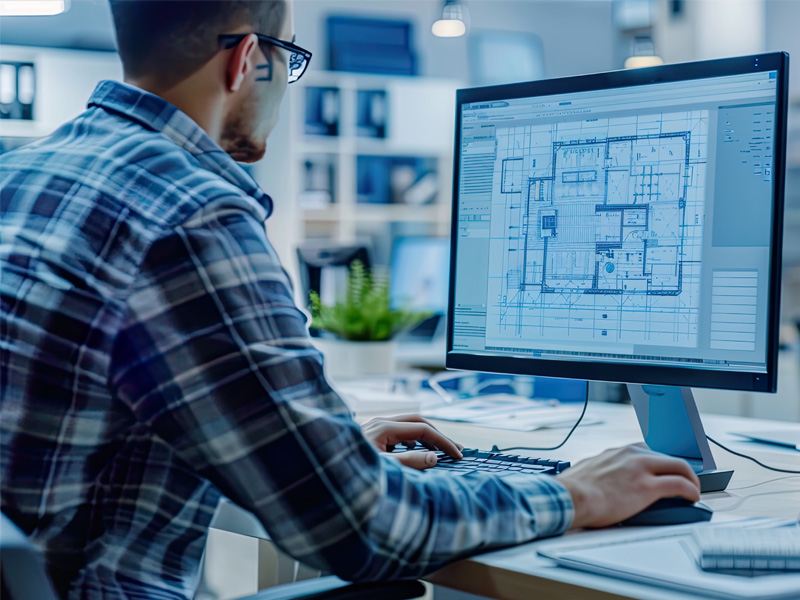
AutoCAD for Interior Design
AutoCAD is the foundation for creating 2D architectural drawings and technical plans. This module covers:
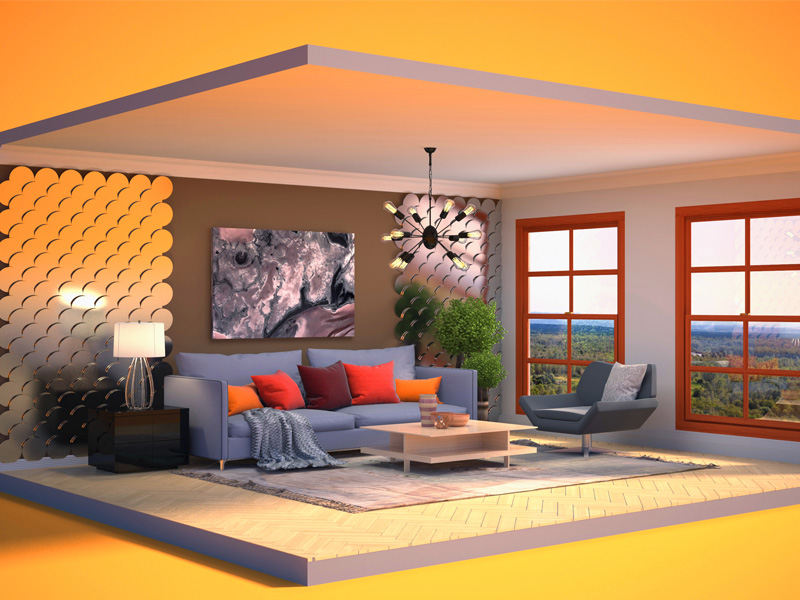
3ds Max for Interior Visualization
3ds Max allows designers to bring spaces to life with detailed 3D models and high-end rendering. You will learn:
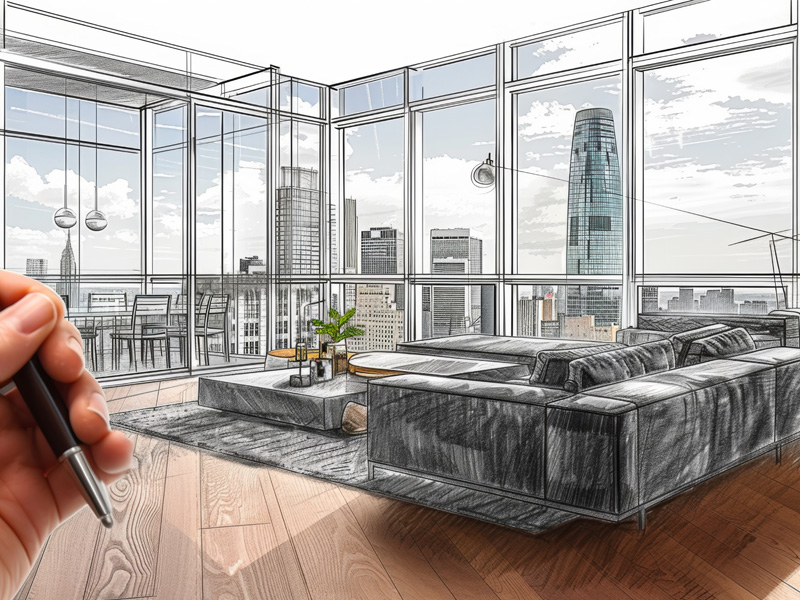
SketchUp for Rapid 3D Concept Designs
SketchUp is an intuitive tool for quick 3D sketches and conceptual models. This module covers:
Key Features & Tools You’ll Master
Rapid growth is being seen in demand for CAD services. Thus, it becomes crucial for any AEC business to choose applicants with the appropriate skill set. In addition, they must possess a few skills that define their effective affiliation with any respectable firm. Of course, each field requires additional particular abilities, such as the ability to negotiate with contractors for architectural CAD drafting services and a specific set of skills for MEP or structural CAD drafters.
Specialized Individual Courses
At Dhyan Academy, we also offer specialized individual training courses for those who want to focus on a specific software. Our expert trainers provide:
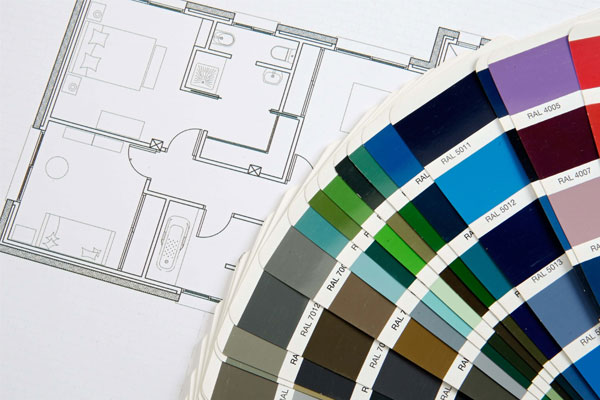
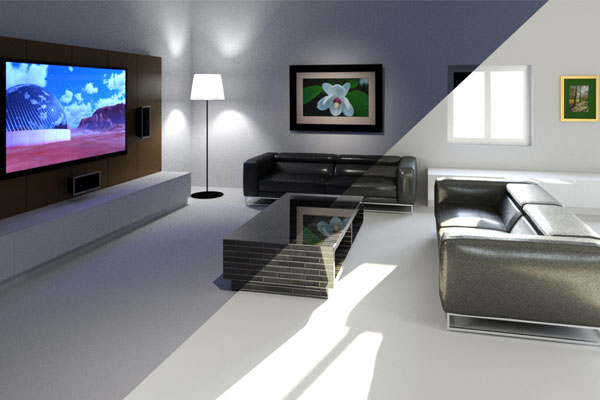
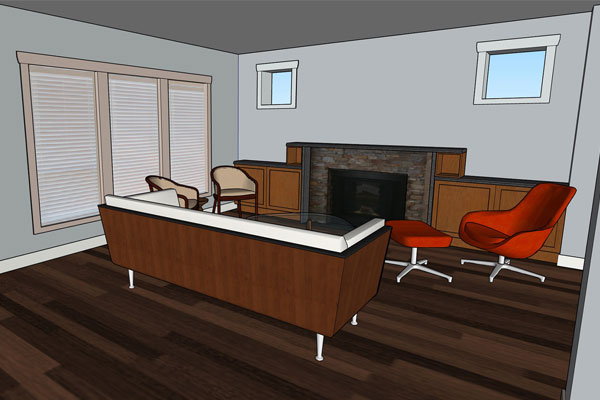
SketchUp Training
Create quick 3D conceptual designs and walkthroughs for client presentations.
These individual courses are ideal for professionals looking to upgrade their technical expertise in a focused manner.
Who Should Enroll?
- Aspiring Interior Designers – Build a strong CAD foundation to excel in the industry.
- Professional Interior Designers – Upgrade skills with advanced 3D rendering techniques.
- Architects & Developers – Improve design workflow with CAD automation tools.
- Students & Freelancers – Gain expertise to work on live interior projects.
Certification & Career Benefits
Upon completion of the training, students receive an AutoCAD Interior Design Certification, which:
- Validates your expertise in CAD drafting & 3D visualization.
- Enhances your professional portfolio & credibility.
- Opens career opportunities in top interior design firms & real estate companies.
- Grants access to the Autodesk National Certification Registry.
Training Duration & Learning Modes
- Basic AutoCAD for Interior Design – 1 Month (Beginner-friendly 2D drafting & layout techniques)
- Advanced 3D Visualization (3ds Max & SketchUp) – 2 Months (Master 3D modeling & rendering)
- Full Professional AutoCAD Interior Design Course – 3 Months (Comprehensive training with live projects)
Learning Options:
Classroom Training in Hyderabad
Hands-on practical sessions.
Online Training
Live interactive sessions with recorded lectures.
Flexible Batches
Morning, evening, and weekend slots available.
Recent Placements of our Students
Our Happy Students
As an aspiring interior designer, I wanted to learn 3ds Max to create realistic 3D designs and visualizations. Dhyan Academy provided excellent hands-on training, covering everything from 3D modeling to advanced rendering techniques. The instructors were very knowledgeable, and the live projects helped me improve my portfolio. This is the best 3ds Max training institute in Hyderabad for interior designers!
I enrolled in Dhyan Academy’s 3ds Max course to enhance my skills in architectural visualization. The training covered essential concepts like photorealistic rendering, lighting effects, and walkthrough animations. Now, I can create high-quality 3D models for my architecture projects. If you're an architect looking for the best 3ds Max training in Hyderabad, this course is a must!
As an interior design student, I needed practical training in 3D modeling and rendering to improve my project presentations. Dhyan Academy’s 3ds Max course was exactly what I needed! The trainers provided step-by-step guidance on how to create lifelike interiors, apply textures, and use VRay for realistic lighting. I highly recommend this course to all interior design professionals in Hyderabad.
3ds Max is essential for architectural visualization, and Dhyan Academy offers one of the most comprehensive courses in Hyderabad. The training included advanced techniques like material mapping, exterior rendering, and real-time walkthroughs. Thanks to this course, I can now create stunning 3D presentations for my architectural projects.
Dhyan Academy’s 3ds Max course is the best choice for interior designers who want to master 3D visualization. The trainers focused on practical applications, teaching us how to create realistic interiors, furniture designs, and lighting effects. The live projects and portfolio-building sessions were incredibly useful. Highly recommended for interior designers in Hyderabad!
As an architect, I needed to improve my 3D visualization skills, and Dhyan Academy’s 3ds Max course helped me do just that. The faculty provided in-depth training on rendering techniques, 3D animation, and VRay lighting. The practical approach made it easy to apply these skills in my architectural projects. If you’re an architect in Hyderabad looking for professional 3ds Max training, this is the place to be! Dhyan Academy is the best 3DS Max training institute in Hyderabad! The training was very professional, and the instructors were highly experienced. The hands-on learning approach really helped me understand the software in depth.
Choosing Dhyan Academy for my Interior Design Training in Hyderabad was a game-changer. The program is thoughtfully designed, covering all aspects of interior design. The instructors are supportive and encouraging, fostering a positive learning environment. If you're serious about a career in interior design, Dhyan Academy is the place to kickstart your journey!
Dhyan Academy exceeded my expectations for an Interior Design Course in Hyderabad. The short-term curriculum is perfect for those who want to acquire design skills without a long-term commitment. The instructors are not only experts in their craft but also passionate about nurturing students' creativity. I highly recommend Dhyan Academy for its quality training and industry-focused approach.
I couldn't be happier with my decision to enroll in Dhyan Academy's Interior Designing Course in Hyderabad. The certificate program offered an in-depth understanding of design concepts, and the practical training was invaluable. The academy's commitment to professional guidance sets it apart. A top-notch choice for those aspiring to excel in the field of interior design!
Dhyan Academy is truly the best choice for an Interior Design Course in Hyderabad. The curriculum is well-structured in their short-term program, allowing me to learn design skills within a reasonable timeframe. The instructors are knowledgeable and supportive, creating a conducive learning environment. If you're passionate about interior design, this is the place to be!
I recently completed the Interior Designing Course at Dhyan Academy in Hyderabad, and it was an outstanding experience! The short-term program is budget-friendly, making it accessible for anyone eager to delve into the world of design. The instructors are experts in their field, providing thorough insights. Highly recommend Dhyan Academy for its professional and comprehensive interior design training!
I am thankful to Dhyan academy. I trained for an internship in AutoCad and sketch up. I thank Neethu mam and Venkatesh sir for explaining well and clearing all doubts. They teach and give time for practice and clearing the doubts with patience. Dhyan academy provides placements. I attended for Structure Design cours. I am very much happy with the content of the course provided by the Institute Dhyan academy. Madam supported me even in lab training. I thank madam from the bottom of my heart.
Best Institute ever to Learn Structure Design! This Institute provides you with the best education at proper and affordable fees. The staff here is very Co-Operative, understands you better and clears your doubts every time. Here every student gets personal attention. They will explain to you repeatedly until your doubt gets clear and you understand the concept easily. The Institute allows you to choose your batch timings per your requirements. They also teach Autocad, Revit and 3D Max. It was a great experience learning here.
My learning experience with Dhyan Academy has been very fruitful interactions with the team to the delivery of classes have been completely professional. They gave me what they had promised throughout my learning process and guided me well about new tips and techniques to make the output a masterpiece. Thank You So Much. Please keep doing your good work.
I am so glad to share. It was a good experience. I could clarify all my doubts as there was enough interaction time, and the trainer had lots of practice. The exercises given during this hands-on training were excellent. Overall my experience with the Institute is good, and the teaching faculty provides all the information. According to my experience, Dhyan academy is the best Institute for a Structure Design Course in Hyderabad.
The instructor is well-versed in the software and has a lot of experience. He explained all concepts perfectly. In addition, he taught me how to use the software very well. Excellent training center trained me according to industry standards with daily practice and tests. I want to thank both of my trainees for explaining things to me in the best way possible. Also, thank Dhyan Academy for providing us with the best training institute.
I completed my Structure Design course here. I gained good Knowledge on Structure Design by Neethu mam. In the given timeframe, the trainer covered many concepts and tools more than well. Overall, I had a positive experience with the Institute, and the teaching faculty provided me with all the placement information.
As a civil engineering student, I had no idea of the main essence of the branch, and I was feeling too low about my knowledge regarding the subjects learned in my B.E. During the search for some required technical courses after graduation, I found Dhyan Academy in the first search in Google. When searching for the Best institute for AutoCAD course in Hyderabad, My experience during the demo class made me realize that its never too late to learn, so I immediately joined the courses. The faculty is experienced with all the practical-oriented concepts and updated with the new technologies. So I suggest all the freshers join Dhyan Academy Instituted. A top-notch tutoring facility for improving topic ideas.
Dhyan Academy is one of the best institutes to learn AutoCAD course in Hyderabad to carry out civil-related courses. I had the great pleasure of pursuing the course At Dhyan Academy. The institute is also equipped with many systems to practice the exercises. The best part about this institute is you leave the class with complete assurance as you will get an outstanding & experienced faculty who are always ready to clear your doubts and questions. I want all the viewers to undergo the civil-related courses from this institute only and not from any other institute as it is worth the money you are spending, unlike the other institutes that don't have a good faculty and are only interested in finishing the course as soon as possible without clearing any students queries.
Dhyan Academy is an excellent coaching center for any course. Teachers are very cooperative and clarify every doubts we have. Fee structure is also very reasonable compared to other centers. The environment is very good for learning.
Dhyan Academy is such a good and learning free environment coaching institute with well trained faculty. No cheating of students is encouraged. Highly safe and secured institute in these times. Never believe in fake rumors. Go and visit the office, talk to manager then it feels right even for you. Fee structure is convenient and can get few courses with in limit. A student who is willing to learn limited courses with limited fee structure can bravely visit Dhyan Academy.
Wonderful place to learn SOLIDWORKS. The training was extremely interesting and useful. Many of the staff remarked how helpful it was. I highly recommend this institute.
I am Suman. I have learned Catia in Dhyan Academy. the training method and explanation is extraordinary. there is huge difference compared with other institutes. I suggest Dhyan Academy for all
Best place to learn CAD courses AutoCAD 3ds max and Google Sketchup I have done in Dhyan Academy
Good training and placement support
Thanks Dhyan Academy
Thanks Dhyan Academy
I learned 3ds Max and sketchup
Training methodology is total different and the way they trained me i loved it thanks for your support Dhyan Academy
I got placed on livespace
Thanks for showing me placement
I am really happy to share with great experience with your knowledge and explanation about all topics on Sketchup Training.
Once again thanks for good communication with all topics as well professionally
I had a very good experience with Dhyan Academy training institute Hyderabad. The people are so friendly and professional. They understand your needs. Best place to start the career. Thank you Dhyan Academy.
I am Sridhar Raj, I have joined in this institute for learning CATIA. I learned good knowledge in CATIA field I thought this would be the best institute to learn the new technical skills. Thanks to Dhyan Academy
Dhyan Academy is the best institute for learning 3ds Max. The experienced faculty provided excellent training, starting from the basics to advanced concepts. The hands-on practical sessions helped me gain confidence and master 3D modeling, rendering, and visualization.
Thank you neethu mam for teaching in the most simplest way . I liked your schedules and teaching modules . I would say one of the finest coaching centre in Hyderabad
I like this institute very much.The teaching staff here are very patient in explaining and clearing doubts.
Dhyan Academy is the best institute for learning 3ds Max in Hyderabad. The trainers are highly experienced and explain every concept in detail, from basic modeling to advanced rendering techniques. The practical hands-on training helped me gain expertise in architectural visualization and interior design projects. Highly recommended for anyone looking to master 3ds Max!
Dhyan Academy’s 3ds Max training is well-structured and industry-focused. The trainers covered every aspect of 3D modeling, texturing, and animation in-depth. The live projects and practical sessions helped me apply my skills effectively. If you’re an architect or interior designer looking to master 3ds Max, this is the perfect place to learn.
Experienced faculty and personalised learning experience, wasn’t expected that the personal learning would be this good and faculty was able to solve the quires really well.
I was so fortunate to have such experience with dhyan academy.
It is the the best training institute for learning such softwares . The faculty is amazing my faculty was Venkateshwarulu sir, who was like a friend in teaching without any hesitation they clarify silly doubts also.
One of the best institute in Hyderabad. though I've taken my online classes it was very interesting, interactive and helpful for me to pursue my Autocad, Revit and Sketchup classes because of Neethu Rani maam..
It was great experience through out the training period in each class &I learned new things in every class that gives amazing feel& experience as well as.
I extremely thankful to Ms.Neethu Rani Mam for amazing training & knowledge in the softwares I learned in this institute.
One of the finest training center in Hyderabad. I took a Revit (Architecture & Structure) & AutoCAD. I was so thankful to miss Neetu Rani who taught me the course was ultimate, she not only teaches and gives a daily exercise assignments to make you confident in each level of session's. She even make you to prepare live projects by yourself. I strongly believed and suggest to all to join the Dhyan academy.
I completed sketchup interior from this institute in online mode.especially ms.neethu mam,she is nice talking person and talented person.I impressed her way of talking she guide me very well.I thanks to neethu mam.and all faculties also good and good communicated persons.dhyan is the best institute for civil engineers.
I had a great experience learning 3ds Max at Dhyan Academy. The course covered everything from the fundamentals to advanced rendering techniques. The best part was the practical exposure and the placement support provided by the academy. Thanks to their guidance, I secured a job as a 3D visualizer at a reputed firm in Hyderabad.
I have completed Revit MEP course. It is the the best training institute for learning Revit and such drafting softwares ;Excellent Teaching , teaching Revit in the most simple way , and Daily theygive notes and day by day testing and Weekend Test conducted ; and Any doubts Clarified ; full time lab support.and daily they give assignments ; Thank you Mr.venkateshwarulu sir . Suggest to all join Dhyan Acadmy.
It is best to learn Solid works(Mechanical Software) in Dhyan Academy Training Institute in Hyderabad.Training Institute is good. Excellent Teaching faculty, Thanks to Mr. Venkateshwarlu Sir .Daily Teaching classes and also give Assignments for practice .Way of providing Schedule for Class timings, Practice Timings is good. Full time lab support. They will clarify our any Doubts .
I attended for AutoCAD course.I am very much happy with the content of the course provided by the institute Dhyan academy.Madam supported me even in lab training.I thank to Neethu mam&staff from the bottom of my heart.
I have Completed AutoCAD course from this institution and I am glad that I have chosen Dhyan Academy for This Course! The faculty "Venkateswarlu sir” has trained us very well and helps us In clearing all the doubts !! The Classroom environment was so pleasant!! I highly recommend to join Dhyan Academy for the ones who are looking to gain Good knowledge On AutoCAD and other Mechanical engineering softwares !!
I completed AutoCAD from this Institute with online classes. Neetu mam is a very helpful teacher and here all staff very helpful also for a student. When I have visited in this Institute then I feel that here good environment for study. According to my experience Dhyan academy is the best Institute for a student.
Thank you for dhyan academy .
I have completed AutoCAD course. The course was very comprehensive and easy to understand. The instructors made sure that they are giving the information in a way that won't make me confused. Thank you so much for this great course!
I had complete AUTO CAD course in *dhyanacademy* . Teaching was so good .caring is too good.thanks neethu madam.and tq dhyan academy.I suggest to join dhyan academy to every one .
I joined for Catia, trainer Venkateswarlu sir got good knowledge about the modeling and analysis softwares and the management team also very helpful in finding jobs for the candidate. For civil engineering students they got jobs in Revit and in interior design. Overall learning experience was good.
I am from RGM College of engineering and technology Nandyal .Teaching was good we had a class on CATIA by Venkateshwarlu
They are coming to RGMCET for the industrial training programme on AUTOCAD and REVETTE architecture softwares ,they have explained detailed about the autocad in a very easy way to draw the drawings in a autocad software,and they are also conducted day to day tests in after completion sessions. i really satisfied and learn so much from these training
Dhyan Academy Has come to our College On a workshop The best Coaching Academy that i have seen I have Learned Much in this Training Classes There is also a Good Interaction with the students I feel that The Training Program could be More so that we can Learn More and Also explore More. Thanks For this Academy For Enriching our Knowledge and Also telling the Importance of The Softwares in the Civil Engineering side.
Get In Touch
There are many variations of passages of Lorem Ipsum available but the majority have suffered alteration.
- Address :
321 Breaking Street, 2nd cros st Newyork USA 10002
- Call Us :
+02-215-516-0025
- Mail Us :
Supportteam@email.com
- Opening Time :
Mon - Sat: 09.00am to 18.00


